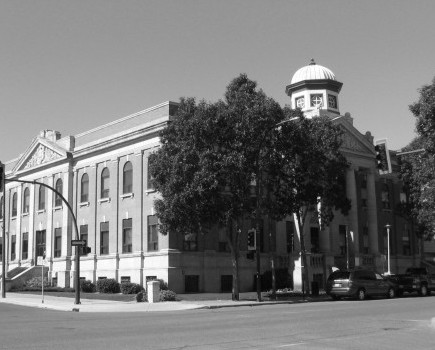Construction of the Court House began in August of 1908 to the designs of the Provincial Architect, Samuel Hooper. W.A. Elliott supervised as site architect. The first Court House and Gaol (1884) on Louise Street East was converted solely to a prison, thus making the new Princess Avenue structure the headquarters of the Western Judicial District of Manitoba. The exterior entrance portico is a palatial composition of Neo-classical elements including Ionic columns that support a carved pediment. The building is crowned by an architectural feature much favoured by Hooper — the cupola. Appropriate to the building's dignified position, the interior has touches of qrandeur: a marble central staircase; a handsome library and reading room; and the impressive main courtroom, with its Corinthian pilasters and decorative frieze.

