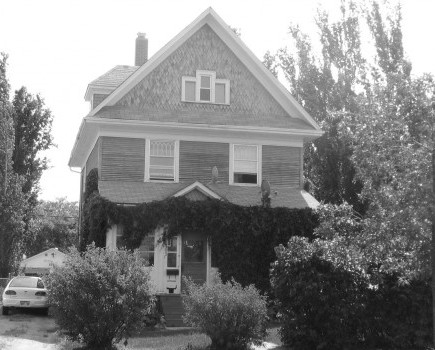
This two-storey home was designed in the Classic Revival style and built in 1908. The design offers such details as a gable roof with hip-shaped dormers, a decorative gable, flared wide eaves, and a pent extension. The enclosed porch is decorated with columns and column plinths. Adorning the home’s exterior are a decorative shingle belt, pediment, palladian windows, and windows with both side lights and transom lights.
The home was originally owned by William E. Bailey. Bailey, a farmer, resided here until his death in 1929. The house remained in the family with William’s wife, Margaret, living here until her own death in 1940. The house then passed into the hands of their daughter, Adelene, and her husband Dr. John R.C. Evans. Adelene’s sister, Jennie, also lived with the couple. They lived at the address until the 1960s. Dr. Evans was appointed president of the Brandon College in 1938 and would hold the position until his death in 1959. The campus’ Evans Theatre is named in honour of the former president.
