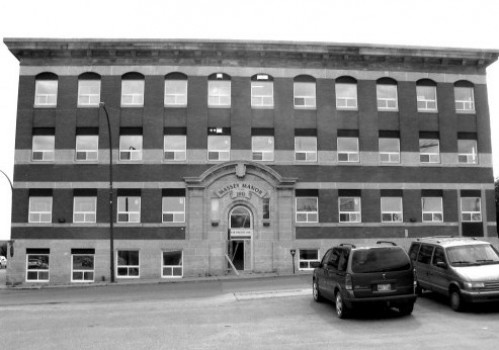
The location of Brandon's early industrial buildings was determined by their close proximity to the CPR tracks and sidings. The majority of warehouses thus sprang up along or near Pacific Avenue. The construction of the largest and most sturdy of these storage houses resulted from Brandon's adoption of new building techniques. The Massey-Harris Warehouse is a skeleton of reinforced concrete, sheathed in brick and limestone. Long expanses of wall are punctured by a regular series of windows. The oversized stone entrance is impressive, further emphasizing the monumental nature of the building. Designed by Brandon architect Thomas Sinclair, it was built in 1913. Great interior expanses are spanned so efficiently that the warehouse was temporarily adopted for military
barracks during World War 1.
