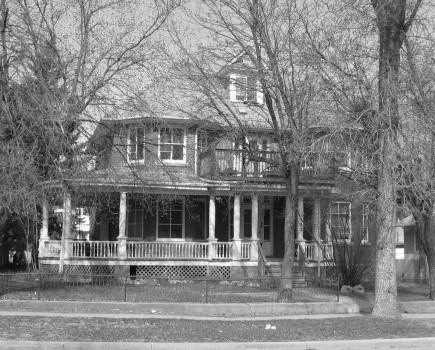
This large two-storey home was constructed in 1907. It was originally owned by real estate agent Octave Cloutier. In 1911, the house was sold to farmer John Durnin. Durnin and his wife, Margaret, resided here until 1921. The home’s longest-staying owner was John F. Perkin. Perkin was an insurance agent who lived here with his family until 1945. After Perkin sold the house, it was converted into suites.
The home was designed in the Queen Anne style and showcases a beautiful open verandah as well as a second storey balcony. Columns supporting the balcony are decorated with column plinths. The hipped roof is broken up by gable-shaped dormers. The brick exterior is decorated with canted bay windows on both the first and second storeys. The design also features windows embellished with bevelled glass, side lights, transom lights, and decorative sills and voussoirs.
