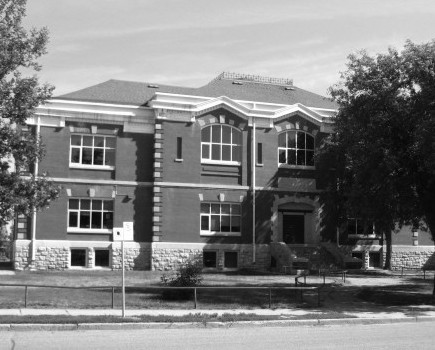
This handsome Georgian/Italianate style school opened as the new home of the Brandon Collegiate Institute in 1908. Construction began in 1907 under the direction of architect W.A. Elliott and contractor Charles W. Hall. The school was to be one of the finest in the province; city council closely supervised the school’s progress and spared no expense, importing sixty-five thousand red bricks from Wisconsin. The school was formally opened on September 1st, 1908. An invitation to the evening’s celebrations – consisting of addresses by Mayor Clement and the Minister of Education, as well as both vocal and orchestral performances – was extended to all Brandon citizens. Coinciding with the opening of the new school was a Collegiate Reunion held on October 9th, 1908. Over four hundred former students and teachers were in attendance.
The original plan boasted eight classrooms and a large library on the main level; an expansive auditorium, fully-equipped chemistry and phyics labs, and a photography dark-room on the second level; and a modern, well-equipped gymnasium in the basement. In addition to its regular curriculum, the school offered vocational courses such as welding, sewing, and radio. The Collegiate was fitted with some of the most modern fixtures in the city, and was praised by citizens and building inspectors alike. An addition was built in 1963. In 1973, the Collegiate was converted to an elementary school, becoming New Era School.
The design features an intricate balustrade sitting atop the truncated roof. The roof is trimmed with brackets, dentils, friezes, detailed moulding, and a decorative cornice and pendant. The exterior is a handsome combination of stone and red brick, embellished with quoins, a decorative brick belt, and pediments. The round and segmental windows feature decorative sills and voussoirs. Completing the design is an inscription above the main entrance.
