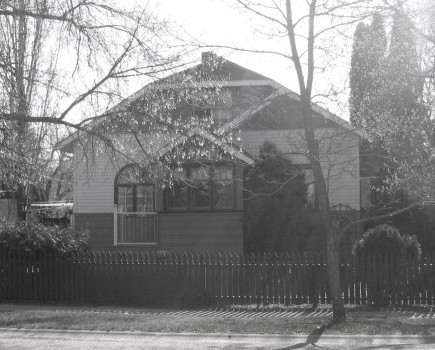
This 1 ½ storey Bungalow was constructed in 1928 by contractor Albert E. White. The hipped gable roof is decorated with moulding and shed dormers. The design holds features such as flared walls, an enclosed porch, and a bay window. One of the most prominent features of the home is a display window with fan lights. The home originally belonged to John and Marguerite Connon. John was a fireman for the CNR. After John’s death in 1958, Marguerite remained at the address for another thirty years.
