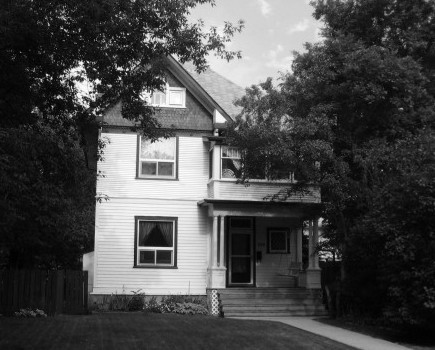
Built in 1909, this home was designed in the Queen Anne style. The hipped roof offers hip-shaped dormers and is trimmed with brackets, moulding, and a decorative gable. The design features an open porch and second-storey enclosed balcony. Decorative elements include carving, columns, and pilasters. Ornamental, palladian, and stained glass windows add an elegant touch to the home.
The house belonged to John Ramshaw until 1919. Ramshaw was a retired farmer and a member of the Brandon Horticultural Society. In 1923, the home was occupied by James S. Laughton. Laughton and his son owned the tailoring business J.S. Laughton & Son. After James passed away, his wife, Annie, continued to live in the home until 1927.
