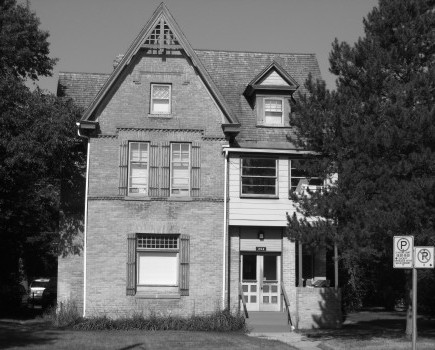
This distinct Gothic-style home was constructed in 1900. It was home to barrister Robert G. McDonald and his family until 1929. The design exhibits a steeply pitched roof, pointed arches, and heavy bargeboard; all definitive features of Gothic-style architecture. The roof is also characterized by shed and gable dormers, a detailed chimney, and trim consisting of brick corbelling, flared wide eaves, and dentils. The brick exterior is decorated with a brick belt, a bay window, and decorative voussoirs and shutters around the windows. Throughout its history, the home has also served as a YWCA Blue Triangle Leave Centre, as well as a residence for members of the Canadian Provost Corps.
