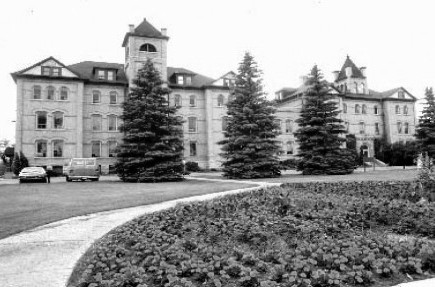
The original Brandon College building was completed in 1901 based on designs by Winnipeg architect Hugh McCowan. The striking edifice was constructed of Manitoba limestone and locally-produced brick, and boasts a handsome Romanesque tower with elegant arches and small turrets at each corner. Equally noteworthy are the ornamental gables and the raised bands of brick across the façade that form arches above the windows. In 1906, Clark Hall was added to the north side of the main building. Designed by local architect W.A. Elliott, the new building was originally used as a women’s residence. Elliott designed the new section as though the two structures had been built simultaneously, using the same brick and stone, yet recessing the tower as befits a building of secondary importance.
