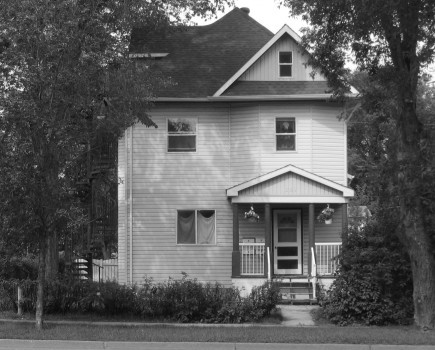
This large 2 ½ storey home was constructed in 1909. Designed in the Classic Revival style, the exterior features a gable roof trimmed with flared wide eaves, brackets, bargeboard, and moulding. The open porch is decorated with columns and a pediment. Bay, palladian, and display windows are adorned with decorative lintels and surrounds. An iron spiral staircase leads to the top storey. The home was originally owned by Eben A. Young, an engineer for the CPR.
