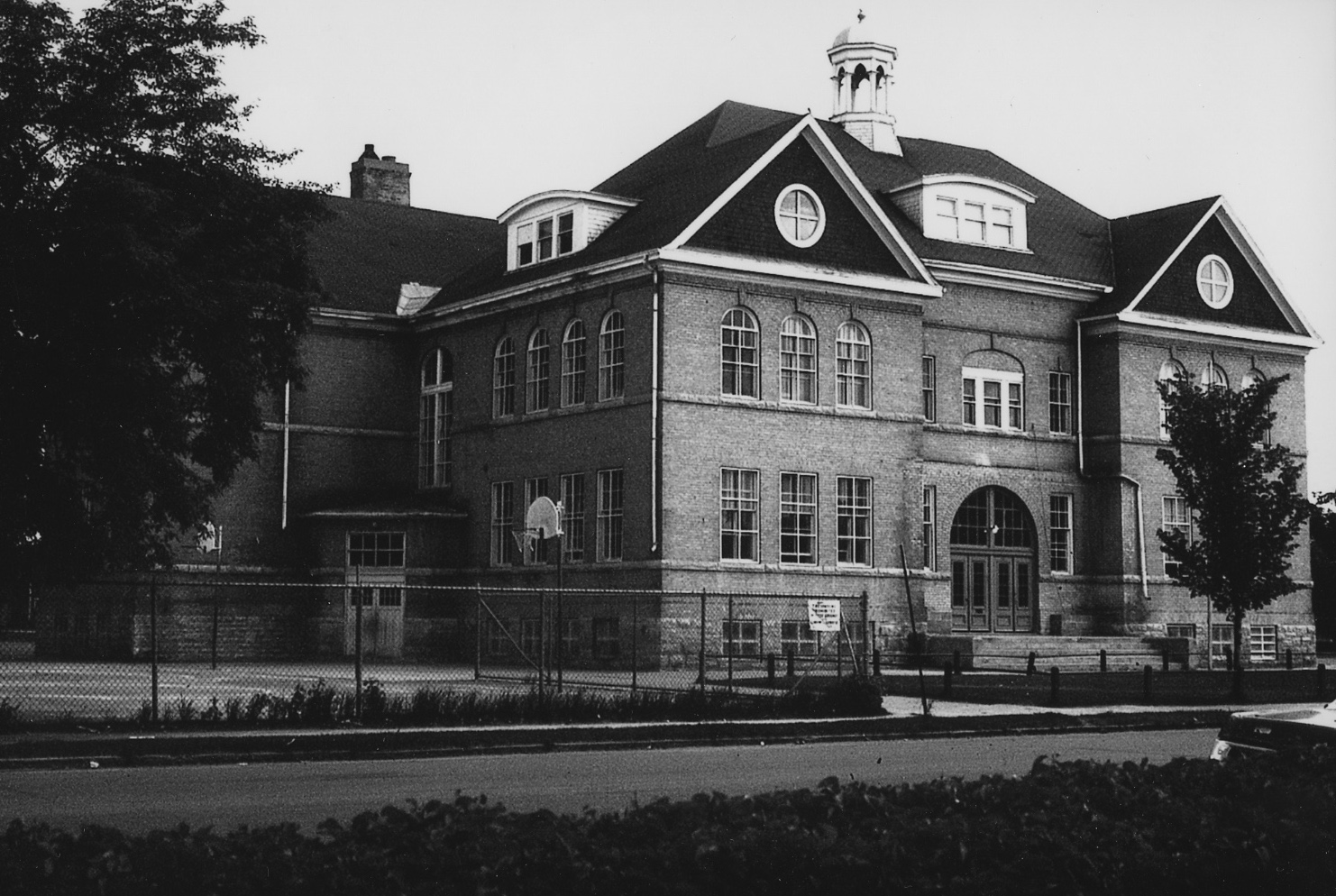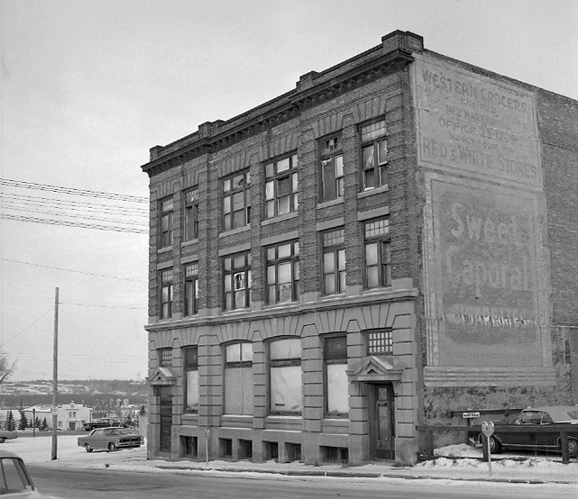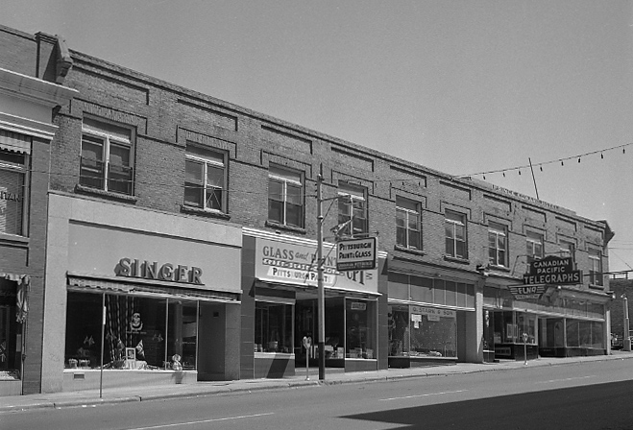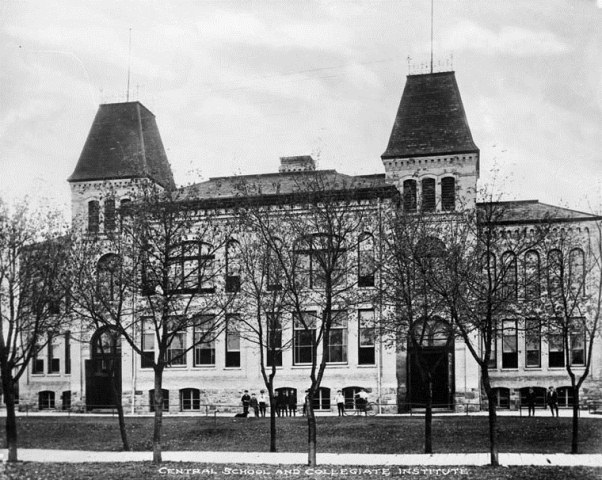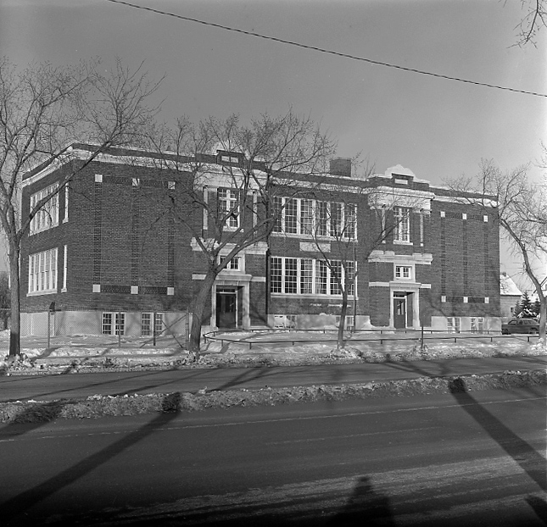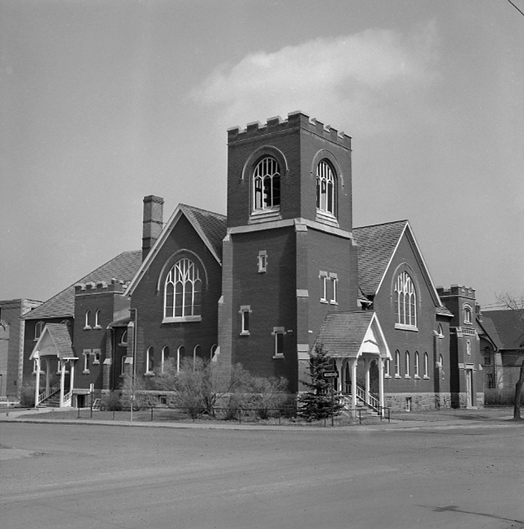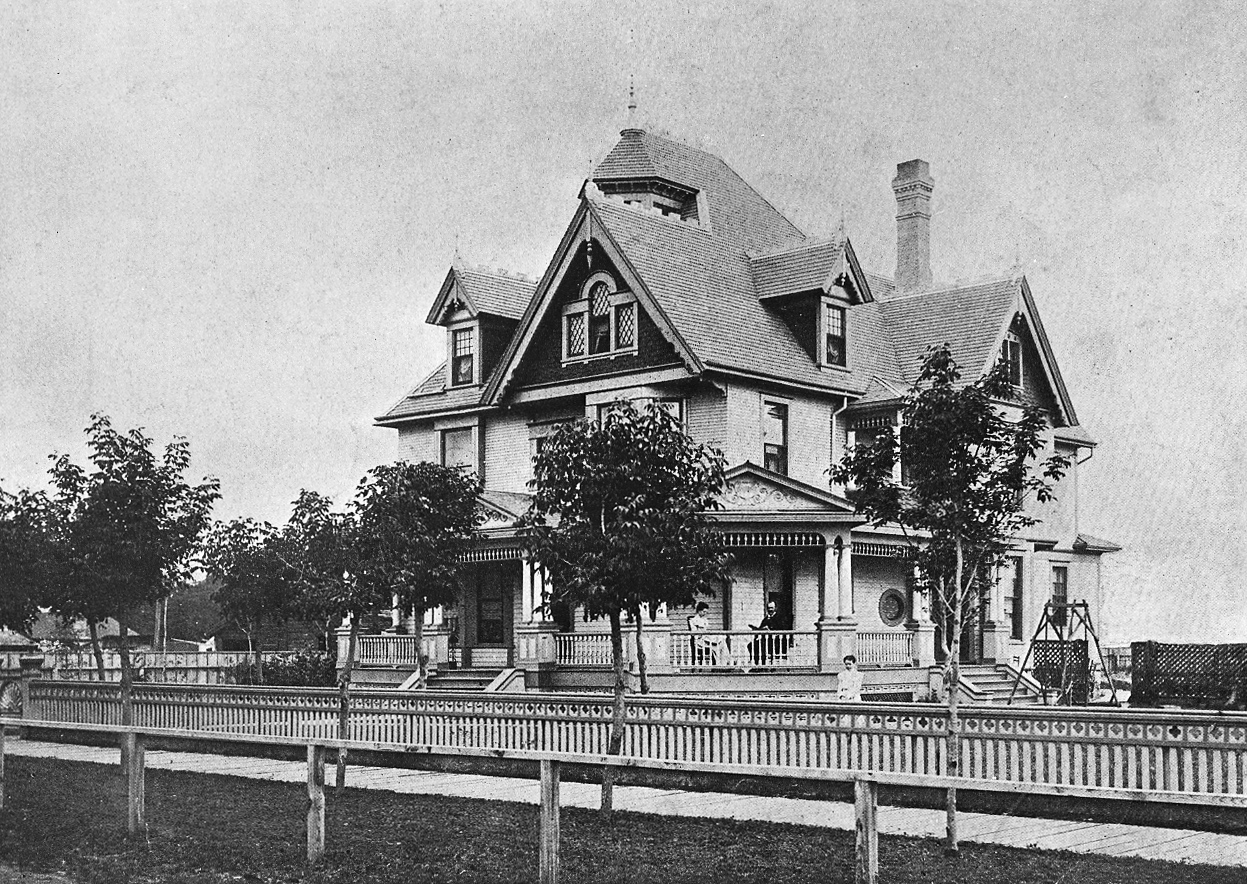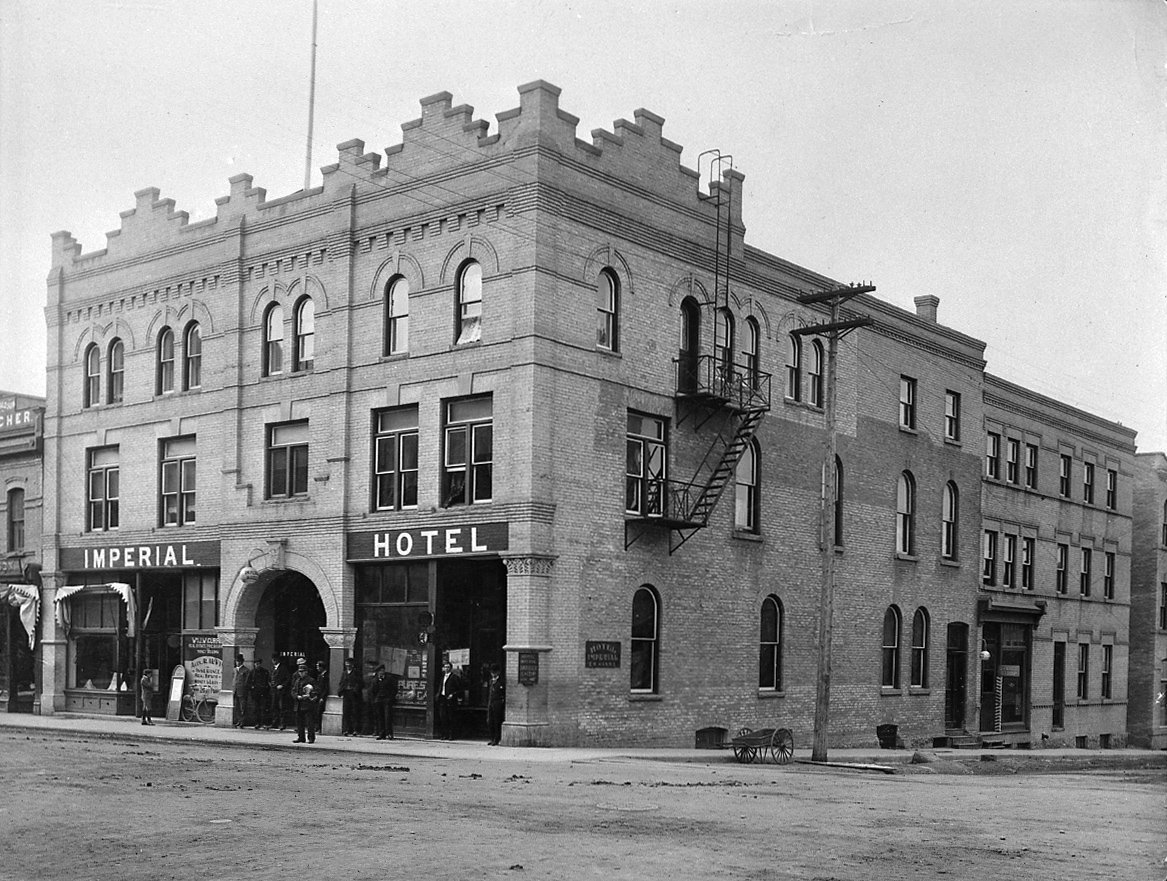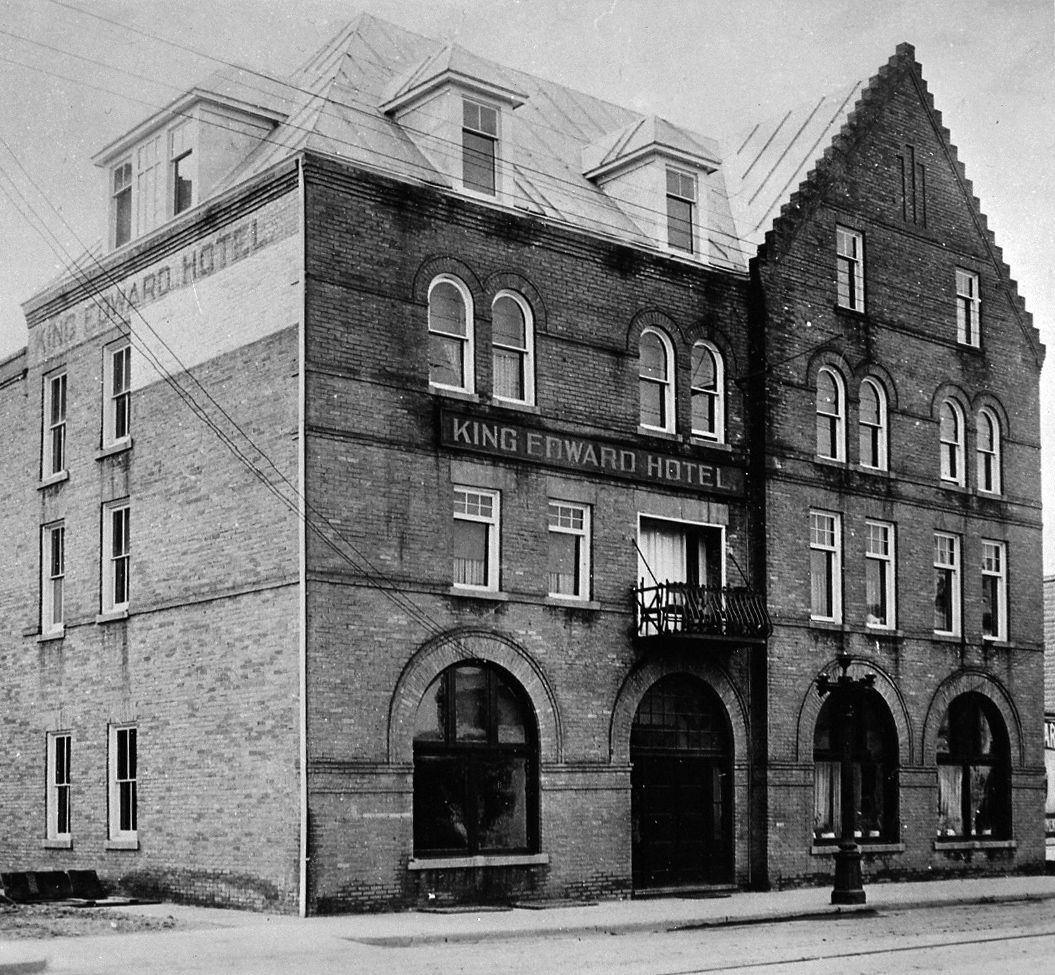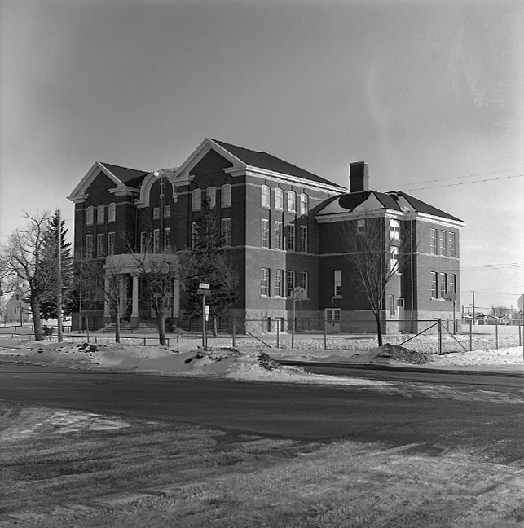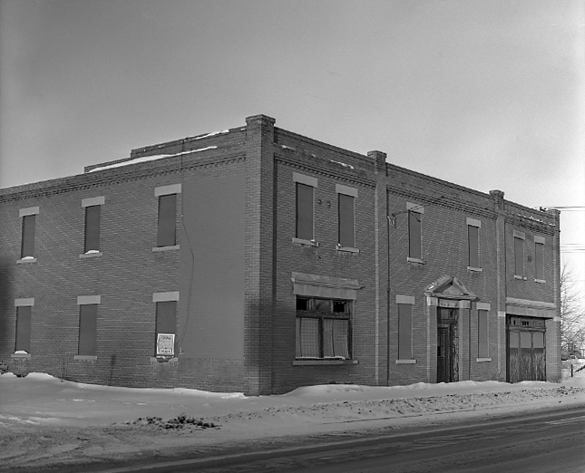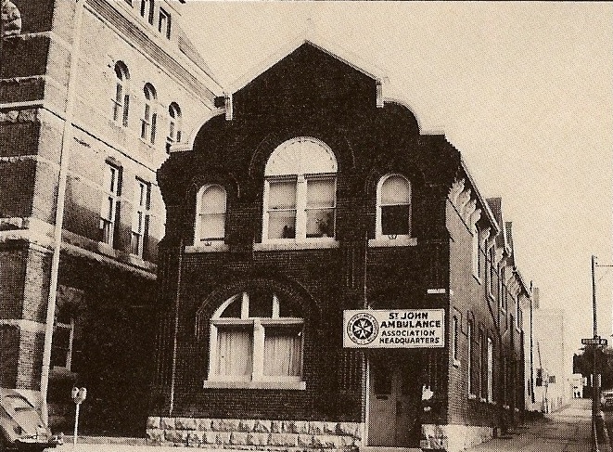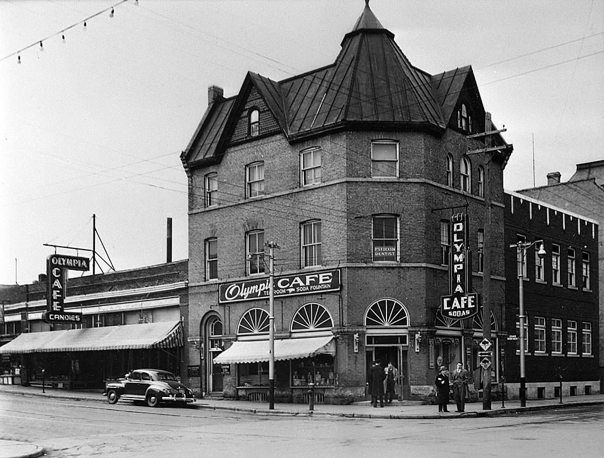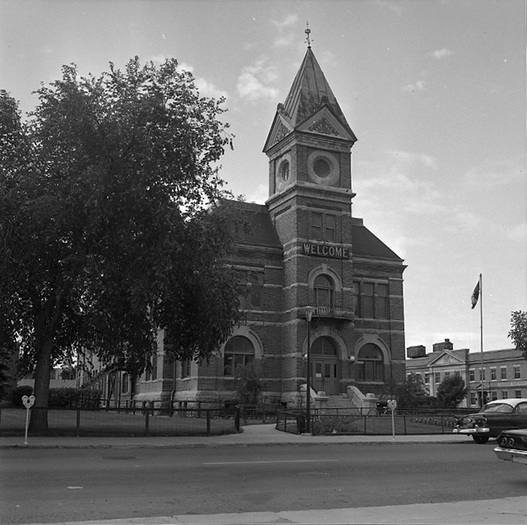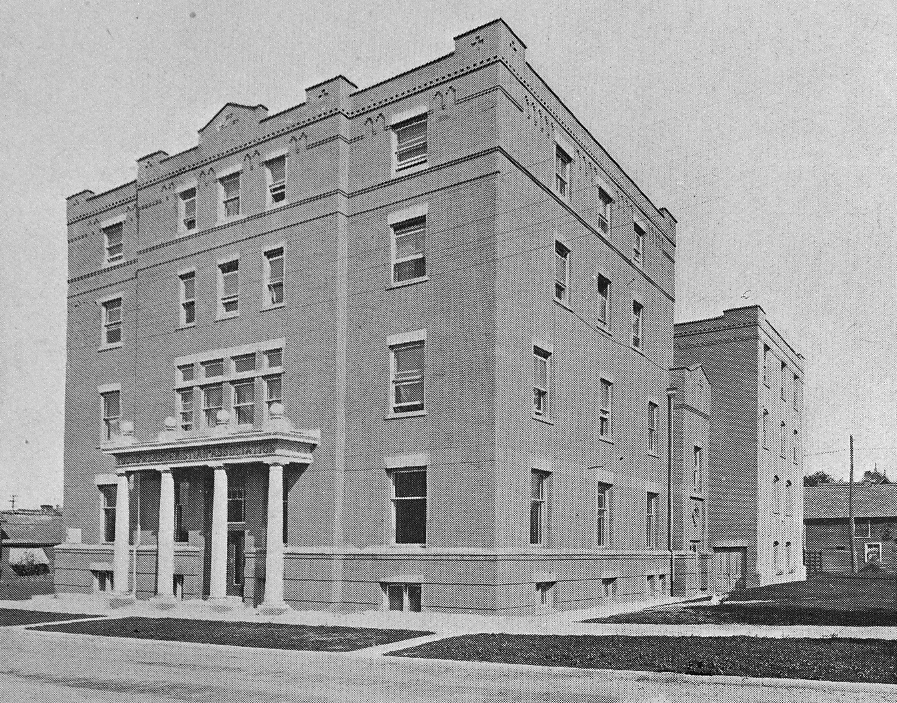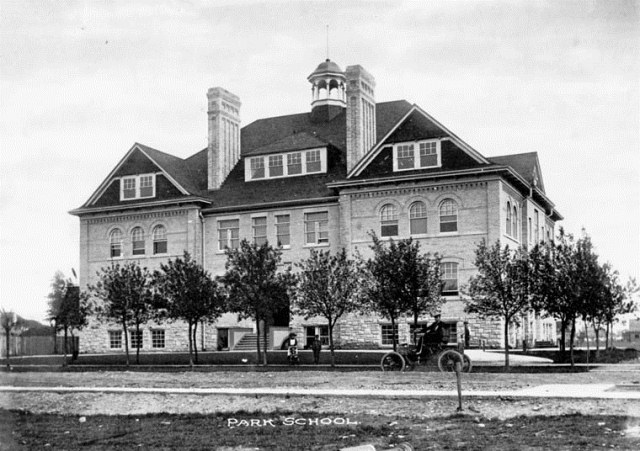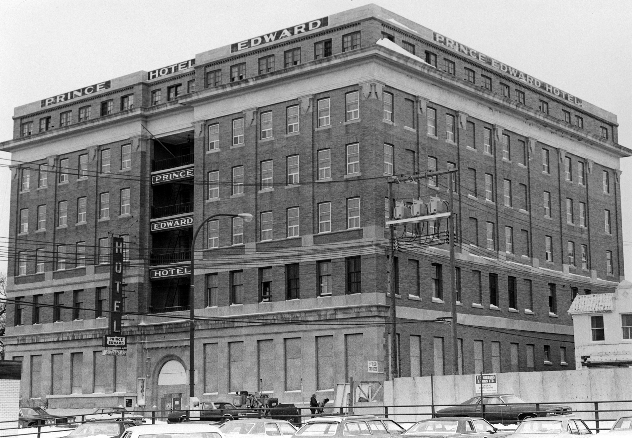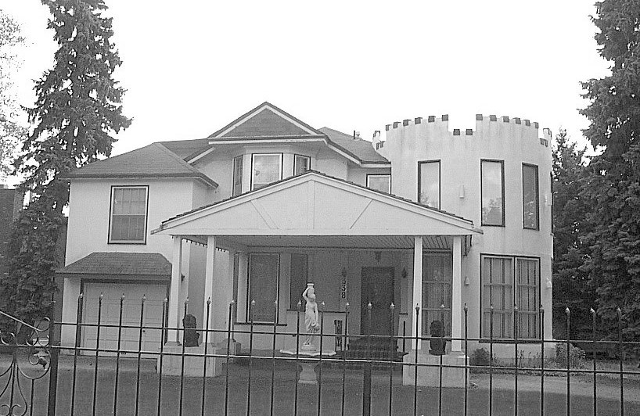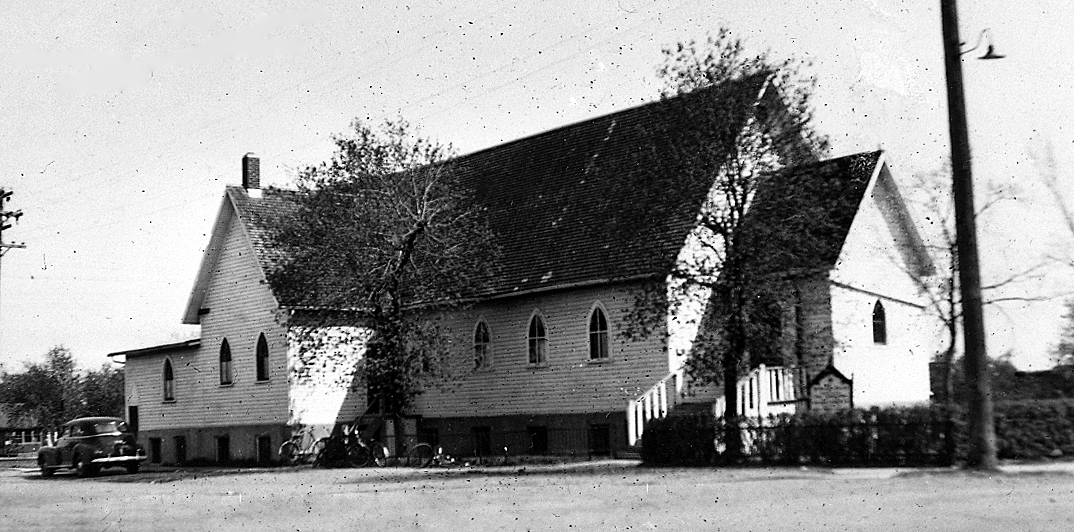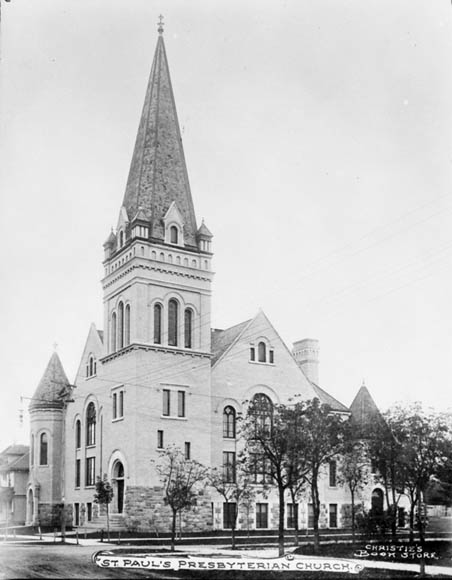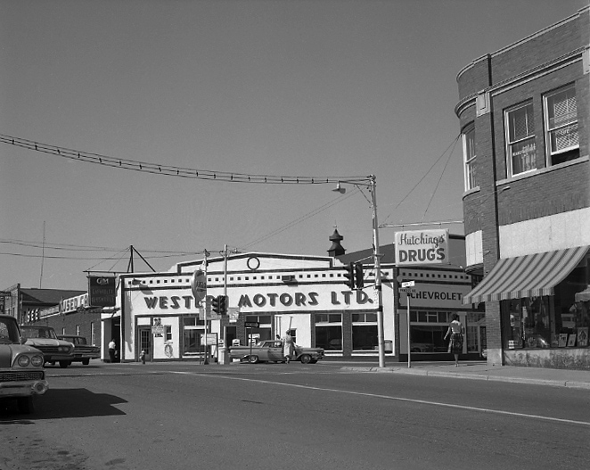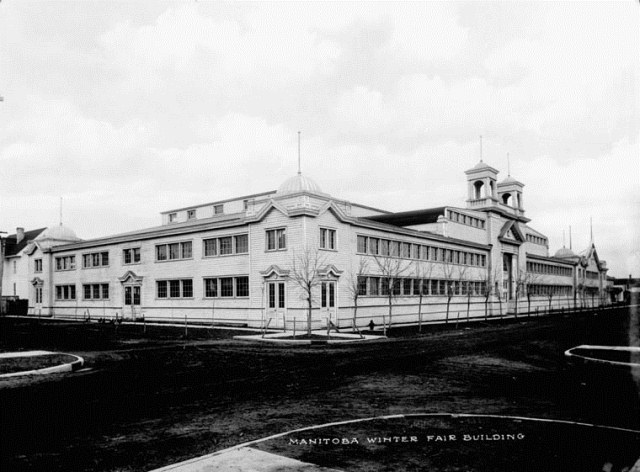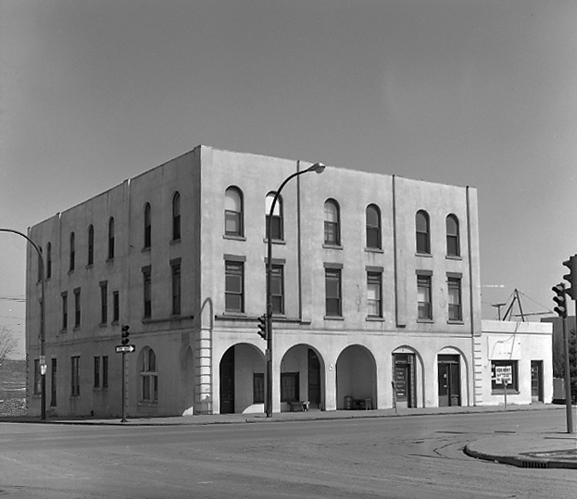Over time, significant buildings, structures or sites may be damaged, demolished or destroyed for various reasons. The following is a list of some of the more notable buildings, structures or sites that are lost to posterity.
Alexandra School
Location: 1100 Block College Avenue
Date of Demolition: 1974
Current Occupant: Betty Gibson School
Source: Lawrence Stuckey collection (1-2002.3.1DA27), S.J. McKee Archives, Brandon University
Before Betty Gibson School stood on the 1100 block of College Avenue, the site was home to Alexandra School. Designed by local architect Thomas Sinclair, Alexandra School was constructed in 1906. The school was opened in April of 1907, and remained in use for nearly seventy years. Alexandra School held its final classes in June of 1974. The building was demolished the following month in order to accommodate the construction of Betty Gibson School.
Borbridge Wholesale Saddlery
Location: 23 - 11th St.
Date of Demolition: 1971
Current Occupant: parking lot
Source: L.A. Stuckey/Lawrence Stuckey collection (1-2002.3.1EA13), S.J. McKee Archives, Brandon University
Many of the parking lots that exist downtown between Rosser and Pacific Avenues were once the site of businesses and warehouses that existed in the district during Brandon’s early days. One example is the large brick building that once stood at 23 – 11th Street. Built in 1907, the building was originally occupied by Borbridge Wholesale Saddlery. The building housed the business’ factory, warehouse, and shop. Later owners included Western Grocers and the Dingle Fruit Co. For the last few years of its life, the building served as a vegetable warehouse. The building was demolished in approximately 1971.
Brown Block
Location: 100 Block of 10th St.
Date of Demolition: November 28, 2011
Current Occupant: none
Source: L.A. Stuckey/Lawrence Stuckey collection (1-2002.3.1EA2(1)), S.J. McKee Archives, Brandon University
A large commercial block was once located on the southeast side of the 100 Block of 10th Street. The Brown Block was built in approximately 1909 and was occupied by many businesses throughout its history. Some of its mid-20th century occupants included Canadian Pacific Telegraphs, O. Stark & Son, and Pittsburgh Paint and Glass. On March 15, 2011, the Brown Block collapsed under the weight of snow. The building was demolished on November 28th of the same year.
Central School
Location: 500 Block of Louise Avenue
Date of Demolition: 1971
Current Occupant: New Era School playground
Source: Albertype Company/Library and Archives Canada/PA-031607
The playground of New Era School was once the site of Brandon’s Central School. The school was the city’s second Central School; the first was located on 10th Street. The new Central School was designed by prominent local architect W.H. Shillinglaw and completed in 1892. In 1908, the Brandon Collegiate Institute (now New Era School) was completed on the same block. The two schools shared the block until 1970 when the Central School was closed and its students were transferred to the Collegiate. Central School was razed in 1971.
Earl Haig School
Location: NE Corner of 1st St. and Victoria Avenue
Date of Demolition: 1988
Current Occupant: Westman Lions Manor
Source: L.A. Stuckey/Lawrence Stuckey collection (1-2002.3.1DA12), S.J. McKee Archives, Brandon University
For sixty years, the northeast corner of 1st Street and Victoria Avenue was occupied by Earl Haig School. The school, which served grades 7 to 9, was constructed in 1928. It was closed in June 1988 and razed that October that same year. The corner is now occupied by the Westman Lions Manor.
First United Church
Location: Northeast corner of 8th St. and Lorne Avenue
Date of Demolition: 1971
Current Occupant: Lawson Lodge
Source: Lawrence Stuckey collection (1-2002.3.1DB6(1)), S.J. McKee Archives, Brandon University
In 1899, Brandon’s First Methodist congregation had a new church constructed on the northeast corner of 8th Street and Lorne Avenue. The congregation joined the United Church of Canada in 1925 to become First United Church. First United Church existed until 1969 when the congregation amalgamated with three other churches and relocated to Central United Church (originally St. Paul’s Presbyterian Church) across the street. With the First United Church building no longer in use, the property was sold and the Carillon Bells that were originally donated by Mrs. Arma Sifton were given to the International Peace Gardens. The bells continue to chime in the International Peace Garden’s Carillon Bell Tower. The church was demolished in 1971 and Lawson Lodge was later constructed on the site.
Hanbury House
Location: Northwest Corner of 5th St. and Lorne Avenue
Date of Demolition: March 1977
Current Occupant: Housing complex
Source: Lawrence Stuckey collection (1-2002.3.1DE1), S.J. McKee Archives, Brandon University
One of the city’s - and, arguably, the province’s – finest residences stood on the northwest corner of 5th Street and Lorne Avenue for nearly eighty years. Known as Hanbury House, the residence was built in 1899 for businessman John Hanbury, owner of Hanbury Manufacturing Co. Designed by local architect W.H. Shillinglaw, the house was completed in 1900 and cost Hanbury an estimated $2500. The 14-room residence was said to be one of the finest frame houses in Manitoba. Interior features included large fireplaces in the living room and master bedroom, an office, a music room, and a butler’s pantry decorated with wood panels and stained glass partitions. The expansive property also boasted a large yard. Hanbury sold the house in 1910 when he moved to Vancouver. The home was maintained as a residence for many years, but later served as a boarding house and as a Salvation Army house. Hanbury House was razed in March 1977 and was replaced by a housing complex.
Imperial Hotel
Location: Northwest corner of 8th St. and Rosser Avenue
Date of Demolition: 1965
Current Occupant: CIBC building
Source: Lawrence Stuckey collection (1-2002.3.1DC3), S.J. McKee Archives, Brandon University
The northwest corner of 8th St. and Rosser Avenue was originally home to the Imperial Hotel. The hotel was in business as early as 1906. The structure was demolished in 1965, and a new building erected on the site.
King Edward Hotel
Location: 916 Pacific Avenue
Date of Demolition: 1942
Current Occupant: Motel/Parking Lot
Source: Lawrence Stuckey collection (1-2002.3.1DC1), S.J. McKee Archives, Brandon University
During Brandon’s early history, Pacific Avenue was one of the city’s busiest streets. One of the many buildings that existed on the street was the King Edward Hotel that stood at 916 Pacific Avenue. The date of construction and the name of the building’s original occupant are unknown. The building became the King Edward Hotel as early as 1901. After the hotel was closed in 1919, the building was purchased by W.E. Ward Auto Livery, which was open until 1931. From 1933 to 1941, the building sat vacant. It was demolished in approximately 1942.
King George School
Location: 430 Victoria Avenue East
Date of Demolition: 1977
Current Occupant: King George School (new)
Source: Lawrence Stuckey collection (1-2002.3.1DA23), S.J. McKee Archives, Brandon University
The playground of King George School was the site of its predecessor, the original King George School. The school was built in 1911 to replace the East Ward School. King George School was demolished in 1977 to accommodate the construction of a new school. The current King George School was completed by 1979, with the site of the original school serving as its playground.
Massin Building
Location: 333 Rosser Avenue
Date of Demolition: 1983
Current Occupant: Empty Lot
Source: L.A. Stuckey/Lawrence Stuckey collection (1-2002.3.1EA25), S.J. McKee Archives, Brandon University
The empty lots in the 300 block of Rosser Avenue were once occupied by warehouses. One of these warehouses was the Massin Building that stood at 333 Rosser Avenue. The building was constructed during the city’s early history and served as a warehouse before lying vacant for a short time. In 1910, the building was acquired by furrier Frank Massin. Massin’s immensely successful hides and furs business was responsible for securing Brandon’s role as one of the West’s most important fur trade centres at that time. The business operated until 1964. The Massin building was demolished in 1983.
Merchants Bank
Location: Southeast corner of 11th St. and Rosser Avenue
Date of Demolition: 1970s
Current Occupant: Parking lot
Brandon: An Architectural Walking Tour, 1982
The city’s first Merchants Bank stood on the southeast corner of 11th Street and Rosser Avenue. The bank was built in 1890 based on designs by Winnipeg architect Charles Henry Wheeler. The handsome exterior offered a Dutch gable façade and large arched window and door openings. In 1908, the Merchants Bank had a new building constructed across the street at 1043 Rosser Avenue. The original bank building was used after World War I by the Returned Soldiers Reception Association. At one time it was also home to St. John’s Ambulance. The building was demolished to make way for a parking lot in the 1970s.
Olympia Cafe
Location: Southwest corner of 10th St. and Rosser Avenue
Date of Demolition: April 6, 1953 (fire)
Current Occupant: Bank of Montreal
Source: Clark J. Smith/Lawrence Stuckey collection (1-2002.3.1E11), S.J. McKee Archives, Brandon University
The intersection of 10th St. and Rosser Avenue has changed drastically since the city’s early days. The southwest corner of the intersection was home to the Olympia Block for exactly seventy years. The block was built as the Bank of British North America in 1883, and served this purpose until 1920. The block then became the Olympia Block and was home to the popular Olympia Café. Sadly, the block was destroyed by fire on April 6th, 1953. The blaze claimed both the building and the life of fireman Captain Frederick J. Brown, who is commemorated by Fred Brown Way. Three years later, in 1956, the current Bank of Montreal building was constructed on the lot.
Original City Hall
Location: 800 Block of Princess Avenue
Date of Demolition: 1971
Current Occupant: Princess Park
Source: L.A. Stuckey/Lawrence Stuckey collection (1-2002.3.1D2), S.J. McKee Archives, Brandon University
Brandon’s original City Hall was located on Princess Avenue between 8th and 9th Streets. Designed by local architect W.R. Marshall, construction of the building began in 1891 and was completed in 1892. In addition to serving as Brandon’s City Hall, the building also boasted an opera house on the second floor. As the years progressed, City Hall began to deteriorate to the point that it was no longer considered suitable for use as a public building. In 1971, a new City Hall was constructed at 410-9th Street, leaving the Princess Avenue location vacant. The building was demolished shortly thereafter and the site became Princess Park.
Original YMCA
Location: 241 – 8th Street
Date of Demolition: 1971
Current Occupant: Senior Centre
Source: Lawrence Stuckey collection (1-2002.3.1D3), S.J. McKee Archives, Brandon University
Brandon’s original YMCA building was located at 241 – 8th Street. The cornerstone for the building was laid on June 8th, 1905. The YMCA officially opened there on January 11th, 1906. By 1957, board members began calling for a new facility to replace the outdated 1905 structure. The building was left vacant when a new YMCA was completed in 1966. With no other occupants to take over the building, the structure was razed in 1971. A seniors’ center now stands on the site.
Park School
Location: 1400 Block Lorne Avenue
Date of Demolition: 1978
Current Occupant: Hobbs Manor
Source: Albertype Company/Library and Archives Canada/PA-032696
A school once stood across the street from Stanley Park, facing Lorne Avenue between 14th and 15th Streets. Park School was built in 1904 to replace the West Ward School, which had been built on the same site in 1889. Designed by W.A. Elliott, Park School featured a principal’s office, reception room, and staff rooms on the main level. The second storey had an assembly hall that could seat eight hundred people. In 1975, the school was closed and its students transferred to the newer Betty Gibson School. Park School was sold to Brandon University for use as offices and a day care center, but by 1977 costs proved to be too high and the school was sold back to the Brandon School Division. With no further offers on the building, Park School was condemned and razed in 1978. Hobbs Manor now stands on the site.
Prince Edward Hotel
Location: Southwest Corner of 9th St. and Princess Avenue
Date of Demolition: February 24, 1980
Current Occupant: Kristopher Campbell Memorial Skateboard Plaza
Source: Lawrence Stuckey collection (1-2002.3.9.137), S.J. McKee Archives, Brandon University
The southwest corner of 9th St. and Princess Avenue was once the site of a major Brandon landmark, the Prince Edward Hotel. The hotel was a beautiful six-storey structure of limestone and imported brick, constructed in 1912 for an estimated half million dollars. The interior of the luxury hotel incorporated a rotunda, dining room, drawing room, writing room, billiards room, and bar. The upper floors boasted over one hundred guest rooms, with the top floor being reserved for servants’ quarters. The hotel also housed a barbershop, newsstand, telegraph and telephone offices, and bake shop. For many years, the Prince Edward Hotel enjoyed great success; however, financial problems eventually arose that led to the hotel’s demise. The hotel closed its doors in 1976. After four years and a great deal of debate, the City decided to demolish the vacant hotel. The Prince Edward Hotel vanished from the city’s skyline on February 24, 1980, but some of the hotel’s materials and interior fixtures were salvaged. Limestone from the hotel was used to construct the fountain and benches across the street in Princess Park, and chandeliers from the dining room now hang in the foyer of City Hall.
Residence
Location: 338 Victoria Avenue
Date of Demolition: 2010
Current Occupant: Apartment Complex (in construction)
One of the city’s more recent demolitions was a large Spanish-style home that stood at 338 Victoria Avenue. The home was built in 1899 as the residence of former mayor John W. Fleming. The eastern portion of the home was added on at a later date. The house remained in the Fleming family until 1945. The uniquely designed home featured a large tower complete with a battlement and tall, narrow windows. Another focal point was the canopy supported by columns which stood above the front entrance. An indoor pool was located in the south portion of the residence. The tall iron fence remains on one portion of the expansive property.
St. George's Anglican Church
Location: Southeast Corner of 10th St. and College Avenue
Date of Demolition: January 31, 1977 (fire)
Current Occupant: Escape Day Spa; Westman Chiropractic Centre
Source: L.A. Stuckey/Lawrence Stuckey collection (1-2002.3.1DB13), S.J. McKee Archives, Brandon University
The southeast corner of 10th Street and College Avenue was once home to St. George’s Anglican Church. The congregation had the church constructed in 1905 and continued to worship there until 1956 when a new church was erected at 5th St. and Southern Avenue. The 10th Street church was then acquired by the congregation of the Full Gospel Church. The Full Gospel congregation worshipped at the church until the building was destroyed by fire on January 31, 1977.
St. Paul's Presbyterian Church
Location: Southeast Corner of 8th St. and Lorne Avenue
Date of Demolition: June 26, 1986 (fire)
Current Occupant: Central United Church
Source: Christie's Bookstore/Library and Archives Canada/PA-032860
The current Central United Church was built on the site of its predecessor, St. Paul’s Presbyterian Church. St. Paul’s was constructed in 1900 based on plans by local architect W.H. Shillinglaw. In 1925, the congregation joined the United Church of Canada, becoming St. Paul’s United Church. The church underwent major restoration in 1953 and at this time acquired what was then the largest organ in Western Canada. In 1969, St. Paul’s amalgamated with three other congregations to become Central United Church. The Central United congregation occupied the church until it was destroyed by fire in 1986. At 3:09 a.m. on June 26, 1986, the church was struck by lightning, sparking a blaze that completely gutted the building. The current Central United Church was built on the same site and incorporates elements of the old church that survived the fire. The entrance to the new church incorporates St. Paul’s original limestone arches, and the seats in the courtyard are made out of the old church’s foundation stones.
Western Motors
Location: Southwest corner of 10th St. and Princess Avenue
Date of Demolition: 1971
Current Occupant: Westoba Credit Union
Source: L.A. Stuckey/Lawrence Stuckey collection (1-2002.3.1EA7), S.J. McKee Archives, Brandon University
The credit union building on the southwest corner of 10th St. and Princess Avenue is a considerably recent addition to downtown; the corner was originally the site of Western Motors Ltd. The business opened in 1926 and operated on the corner for over forty years. The building was demolished in 1971.
Winter Fair Building
Location: South Side of the 1000 Block of Victoria Avenue
Date of Demolition: 1919 (fire)
Current Occupant: Brandon Police Station
Source: Albertype Company/Library and Archives Canada/PA-031627
The south side of Victoria Avenue between 10th and 11th Street was originally home to the city’s Winter Fair Building. The building was constructed in approximately 1907 and was opened in 1908. In addition to the Winter Fair, the building was used for various agricultural events, the Wheat City Carnival, and as a public skating rink. Following the Brandon Asylum fire in 1910, patients walked to the Winter Fair Building, which would serve as their temporary home until the asylum was rebuilt. During the First World War, the building became an internment camp used to house over seven hundred “enemy aliens”. A fire in the RCMP horse barns in 1919 destroyed all but one portion of the building. The site of the Winter Fair Building was later occupied by a Safeway store, and is now home to Brandon Police Services.
Yaeger Block
Location: Northeast corner of 6th St. and Rosser Avenue
Date of Demolition: 1975
Current Occupant: parking lot
Source: L.A. Stuckey/Lawrence Stuckey collection (1-2002.3.1EA16), S.J. McKee Archives, Brandon University
If you passed by the intersection of 6th St. and Rosser Avenue between 1904 and 1975, you would have seen the large block that once stood on the northeast corner. The building was constructed in 1904 as the Arlington Hotel, and served this purpose until approximately 1919. In 1923 the building became known as the Yaeger Block when Gustave Yaeger opened his furriers business there. The block was also occupied by chiropractors Elliott & Elliott, as well as by several other businesses in its later years. The Yaeger Block was demolished in 1975 and a parking lot now stands on the site.


